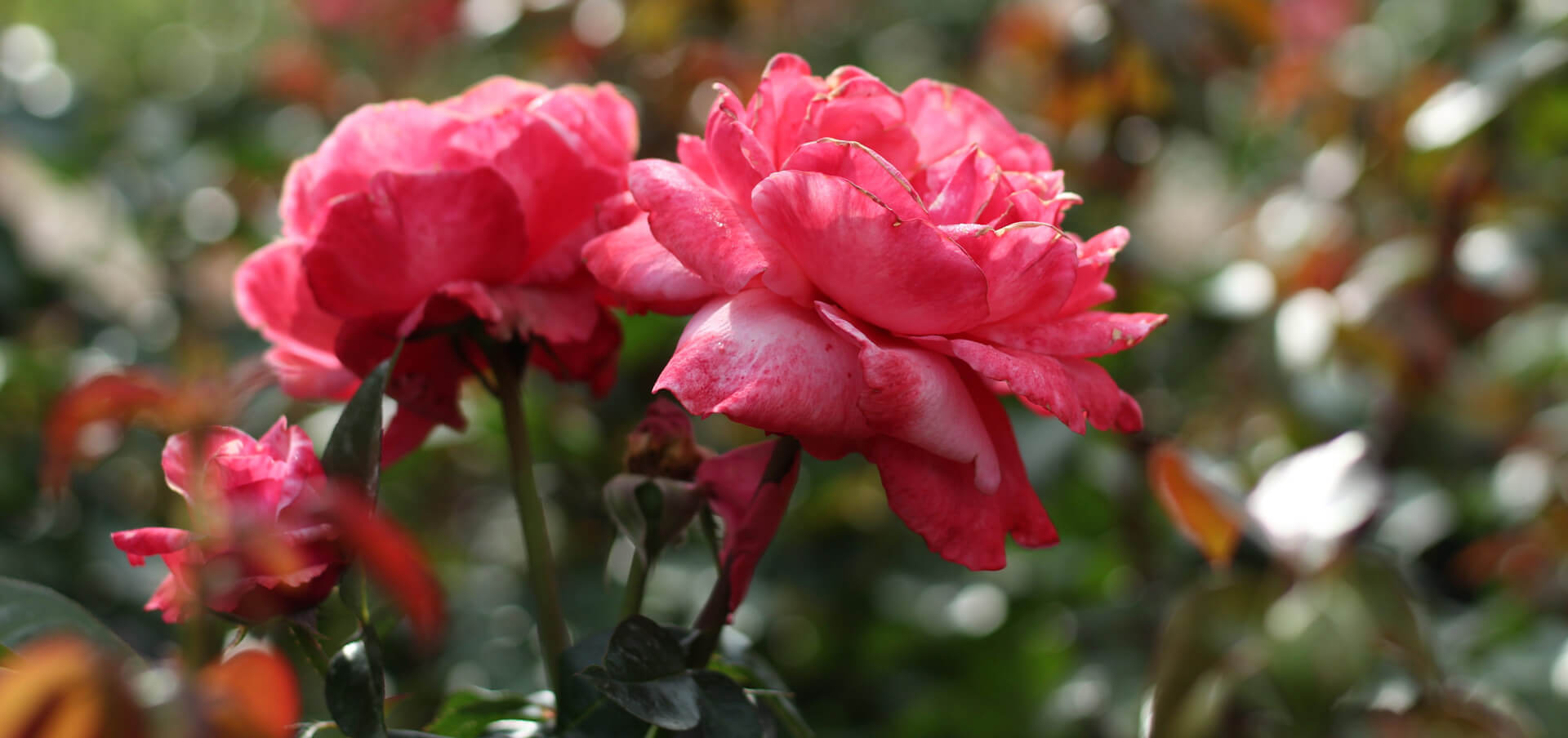As the saying goes, “good things come to those who wait.” And I am well aware that the Summer House has been mentioned by me since 2021, when I first noticed that the roof was deteriorating and that the iron lace metalwork was showing signs of corrosion and of being torqued. Last year, we commenced work with TAG Architects to develop the plan for a timber frame roof so that the renovated Summer House can have an open ceiling design. TAG also determined that steel columns would need to be added to support the roof, both because of the age of the cast iron columns and due to the additional lift that an open ceiling design would create under high-wind conditions. As of this writing, I am happy to report that engineering work on the timber frame roof trusses is complete and that the trusses are now being manufactured by our source company. We are using eastern white pine as the wood species, a natural product that is valued for its strength while also being relatively lightweight, and also being less likely to twist at drying.
Within a short amount of time (as of this writing in early May), I will know a ship date on the trusses, and then this will trigger bringing in SOS/AAA Iron Works (a Mobile, Alabama company) to restore the iron lace metalwork and install the steel support columns, on which the roof will later be set. These steel support columns will have concrete footings placed underneath the current bluestone flooring of the Summer House. It is our desire to preserve the original flooring by lifting up and then replacing the stones after the footings and steel columns are poured and set. After this is done, a contractor will assemble the roof trusses on-site, attach roof boards, and build the cupola. A standing-seam copper roof will bring the roof work to completion and will stand as a marquee aspect of the renovated structure. Our plans are to emulate the detail of a standing seam copper roof on the west veranda of the Bellingrath Home, tying in the Summer House to the Bellingrath Home in style and detail. Does this all sound easy, yet?!
Since my years at the JC Raulston Arboretum (Raleigh, North Carolina) from 2000 to 2004, I’ve been involved in garden construction. I learned from my boss of those five years, Dr. Robert E. (Bob) Lyons, about attention to detail during construction, as well as honing and keeping to standards. (Ask me about the Manooch Cascade one day, y’all.) Those lessons served me well at the Paul J. Ciener Botanical Garden (2005-2011) and later at Tulsa Botanic Garden (2011-2020) since both were “start-up” public gardens. Anyone who’s built a home knows that the final product is an admixture of labors of love, creativity, talented artisans and contractors, and the realities of finances.
We are currently working to raise $15,000 in funds to complete the Summer House project. This restoration of an original structure at BGH represents the first commitment toward our new 20-year master plan. As we look to our centennial in spring 2032, we know that planning and diligence today will pay off with beautiful and elegant, while also durable, gardens and garden features as we welcome our second century of existence as the Charm Spot of the Deep South!
Click here to contribute to the Summer House Restoration project.


